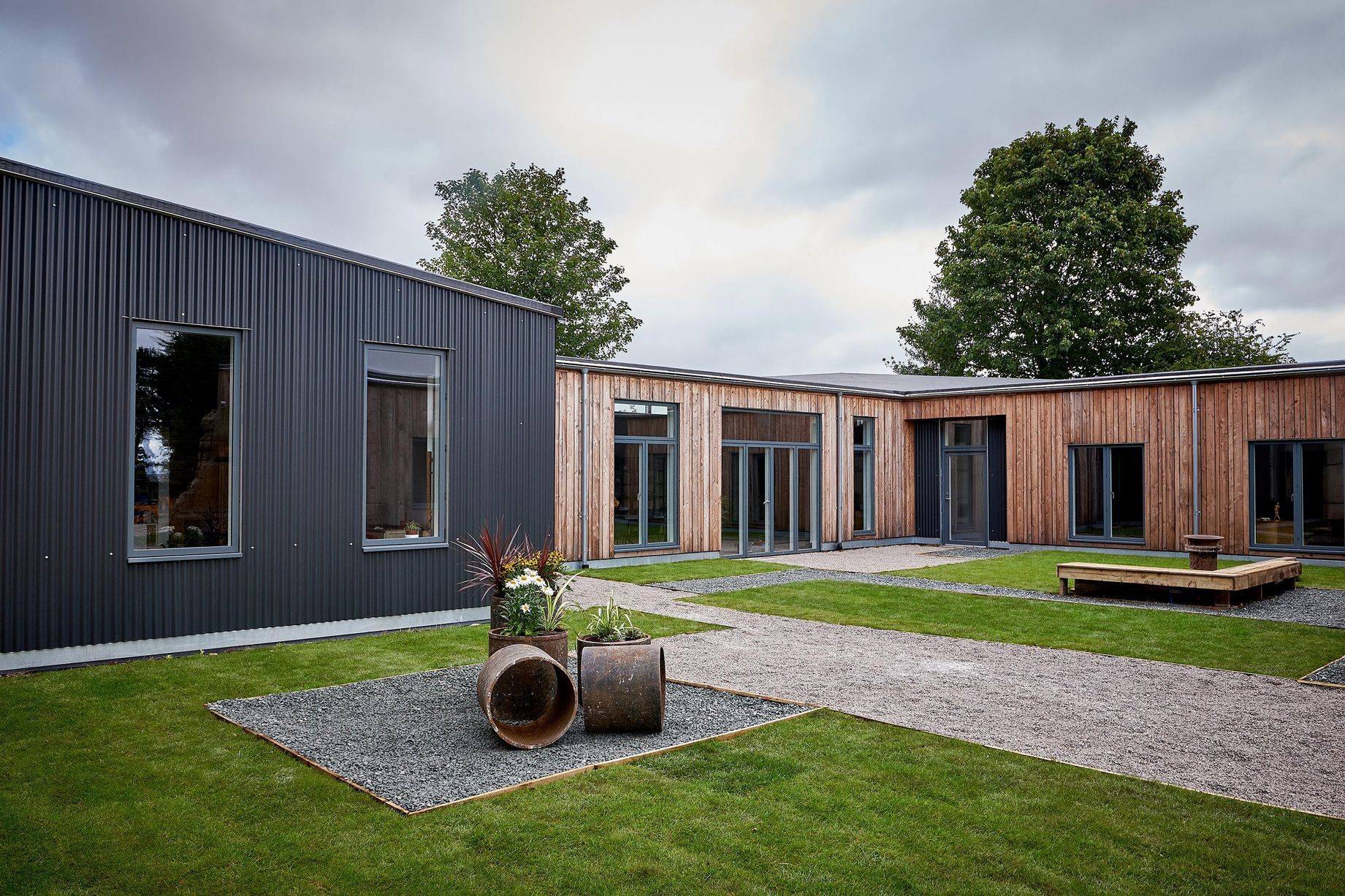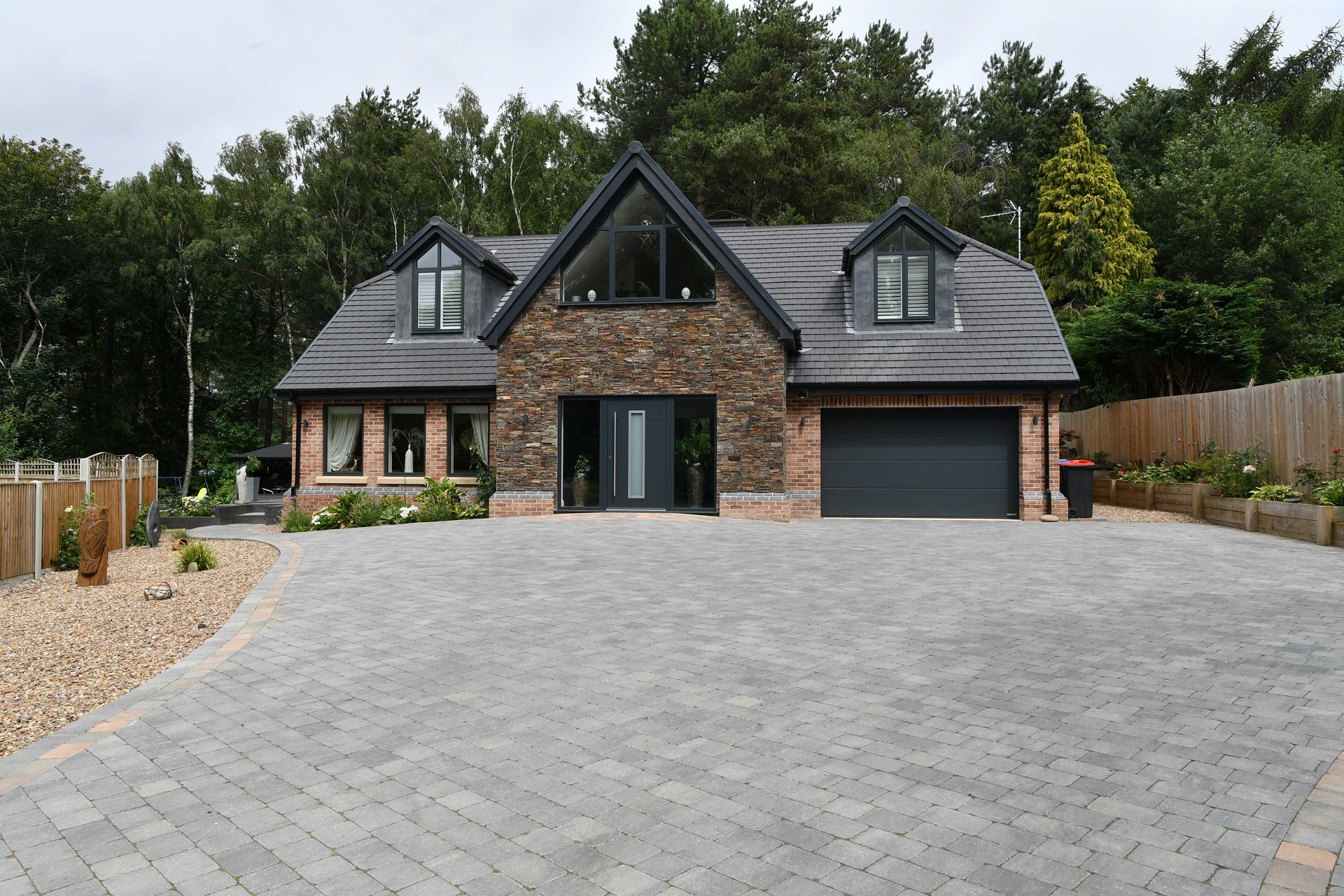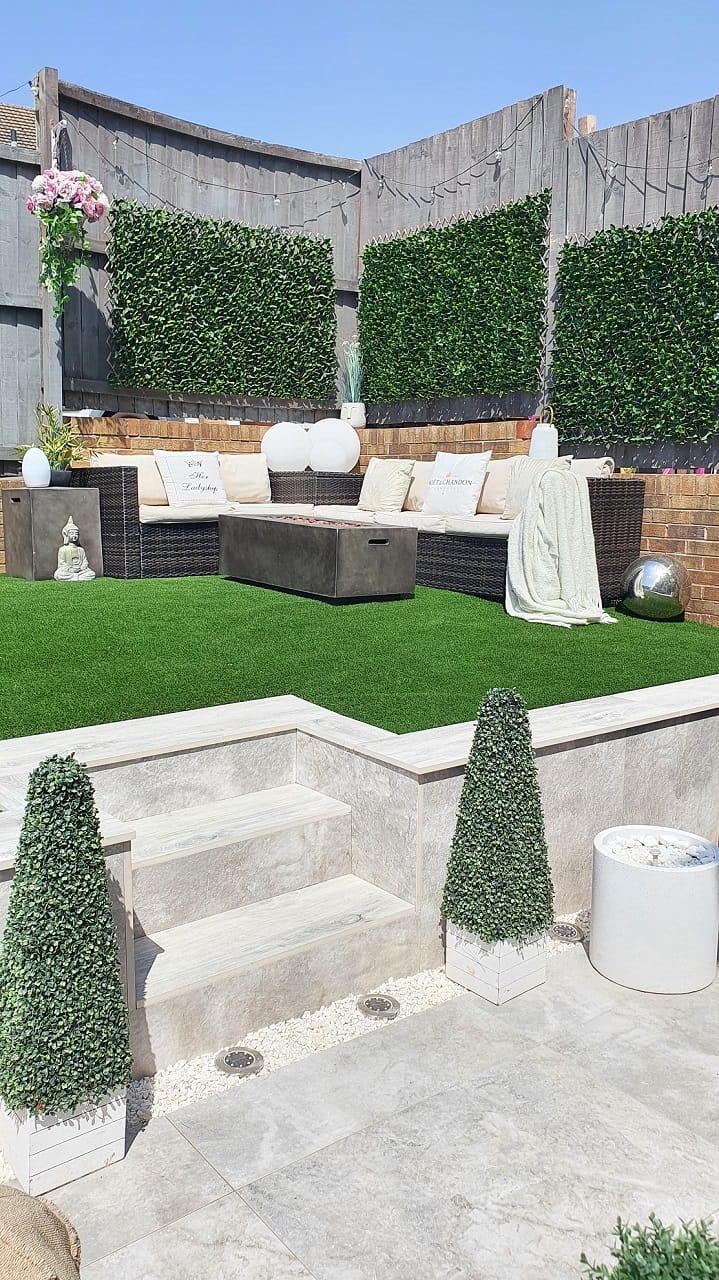
The Oakwood at Ryther Wedding Venue & MKM Selby
Published on August 19, 2022
Posted in Inspiration
by
4 min read
The history of the Oakwood at Ryther
As recently as the summer of 2018 The Oakwood at Ryther was a working pigs farm. Ian Dennis was running the farm, which he inherited from his grandfather and then father, alongside his work as a plumber.
Fast forward three years and the site is home to a luxury wedding venue. With three spectacular buildings - the ceremony room, the dining room and an accommodation building, with 16 rooms and living suite - the site has been transformed.
The Oakwood remains a family project. Ian, his wife Janine and two sons Will & Henry, live in the farmhouse on site, as does Ian's father and the whole family has been involved in the transformation.
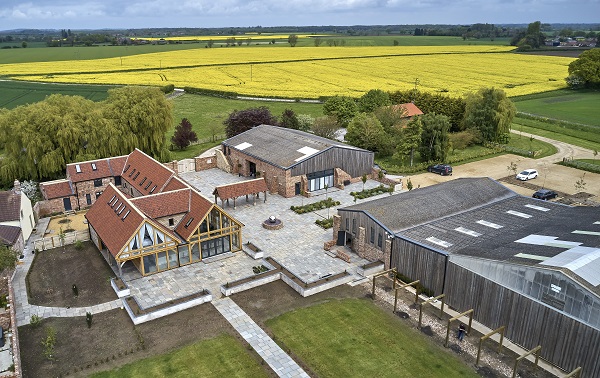
MKM Selby
Having known each other for more than 15 years, Simon Claydon was Ian's go-to contact for plumbing supplies, and the first person he contacted about supplying materials for The Oakwood. MKM Selby has supplied most of the materials that are visible at The Oakwood from exterior bricks and flagstones to interior stairs, doors, plasterboard and timber. MKM also supplied 16 bespoke bathrooms and the kitchen in the living area.
Simon offered more than just materials for this project, he has contributed to the vision, given his input on moodboards, offered advice, created 16 bespoke CAD bathroom designs and provided support for one of the most complex boiler systems you've ever seen!
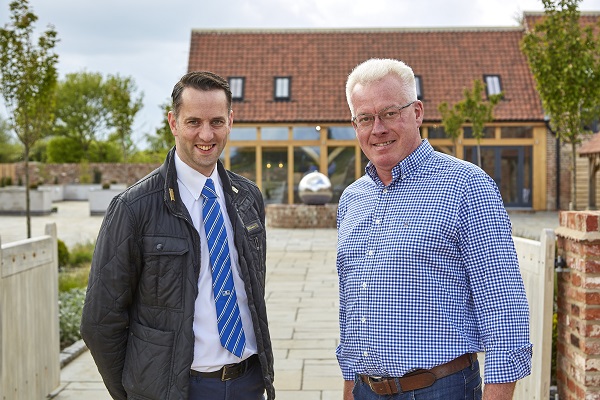
Stunning Exteriors
The three buildings have been built using more than 57,000 reclaimed bricks, along with more than 12,500 foundation blocks, 1,776 bags of cement and more than 200 tonnes of sand. 267 bags of hydrated lime were also used along with 700 tonnes of aggregate and hardcore.
Out in the courtyard the sandstone paving gives a rustic feel with plenty of character, in keeping with the style of the venue.
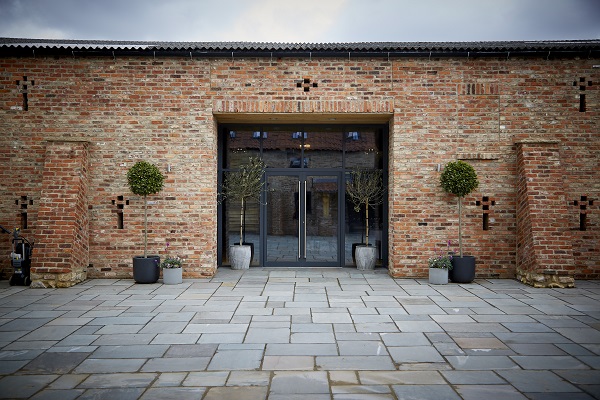
Impressive Interiors
Every detail has been considered to make it the perfect backdrop for a special wedding day. From the oak arches in the ceremeony room to the timber stairs in the dining room, The Oakwood is full of character and style. Behinds the style lie the structural timber and sheets, 735 sheets of plasterboard (equating to 2,117m2), and 270 bags of plaster.
The rustic, homely feel is maintained through stunning wooden features such as the focal staircase, the oak doors and the finishing touches.
Velux windows are used throughout the accommodation building ensuring the space remains light and the paving used both indoors and out in the ceremony room and communal areas give it a fresh, modern feel whilst being hardwearing and durable.
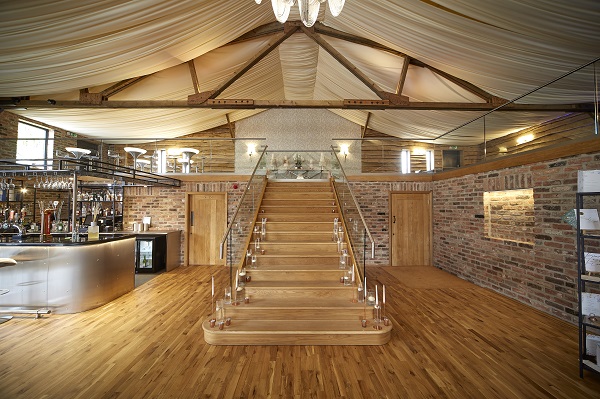
Bespoke Bathrooms & Open Plan Living
Simon's specialism is bathrooms, plumbing and heating and this is where is expertise, vision and creativity came to life. The accommodation building has 16 unique bathrooms, each with a different style to suit the theme of the guest rooms.
The accommodation block was built from the existing outbuildings as a space for guests to sleep and spend time together before and after the ceremony. This included creating a spacious living and kitchen area with the kitchen designed and supplied by MKM Selby.
The kitchen range is Austin in Indigo and Platinum with a Silestone solid surface worktop in the biggest size the supplier has ever manufactured!
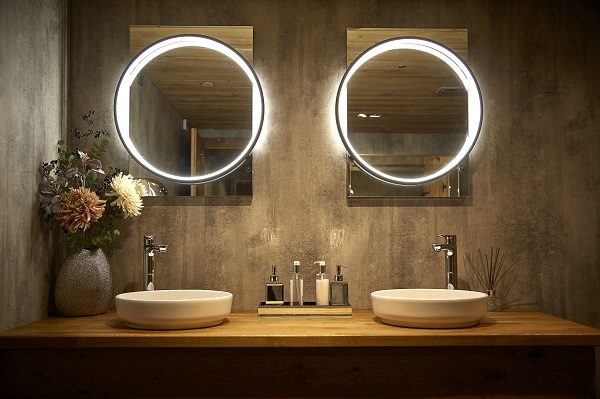
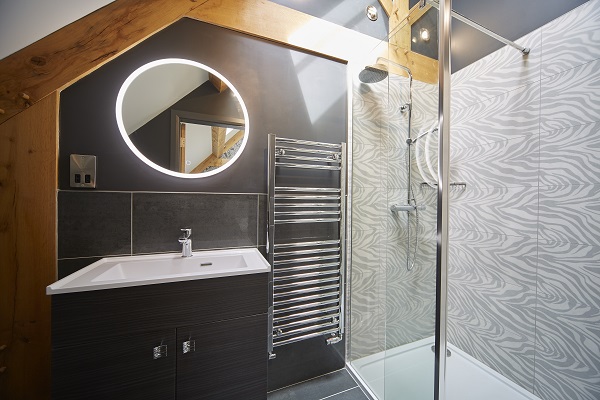
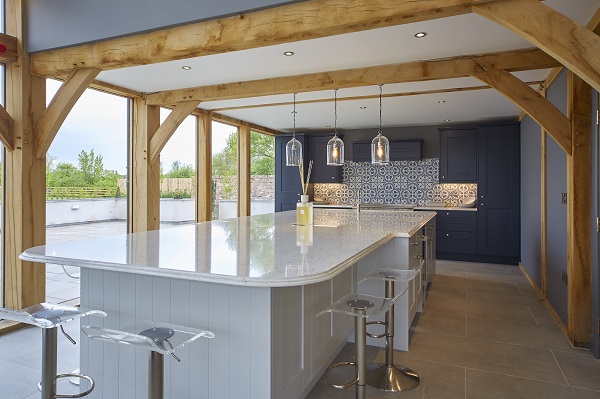
Customer feedback
“Our experience of Simon and MKM Selby has been fantastic. Simon has become a valued member of the team and has been involved in the vision from the start. He really understood what we wanted to achieve and considered every detail with us.
We were impressed with the unique bathroom CAD designs he created for each of the bathrooms, and how amazing they all turned out. He also helped with sourcing us products and tradespeople, even during a pandemic. We wouldn’t have been able to achieve this project without his help and we would definitely recommend Simon and the MKM Selby team for other large self-build projects.”
Products
- Reclaimed bricks
- Sandstone paving
- Incised UC4 green treated railway sleepers
- Golden gravel
- Plasterboard
- Plaster
- Limestone paving
- Chipboard flooring
- Structural timber for roof trusses
- Skirting, architraves and door frames
- Oak stairs
- Hardwood door frames
- Oak veneer MDF
- Velux roof windows
- Aqualisa showers
- Towel rails
- Roper Rhodes bathroom furniture
- HIB bathroom mirrors
- Bathroom wall panels
- Boiler, controls, central heating pumps, pipework and underground drainage
- Kitchen tiles
- Austin, Indigo & Platinum kitchen units and Silestone worktops
- Sinks & taps from 1810
- Rangemaster cooker and induction hob
- AEG extraction hood, dishwasher, wine cooler, fridge and freezer

