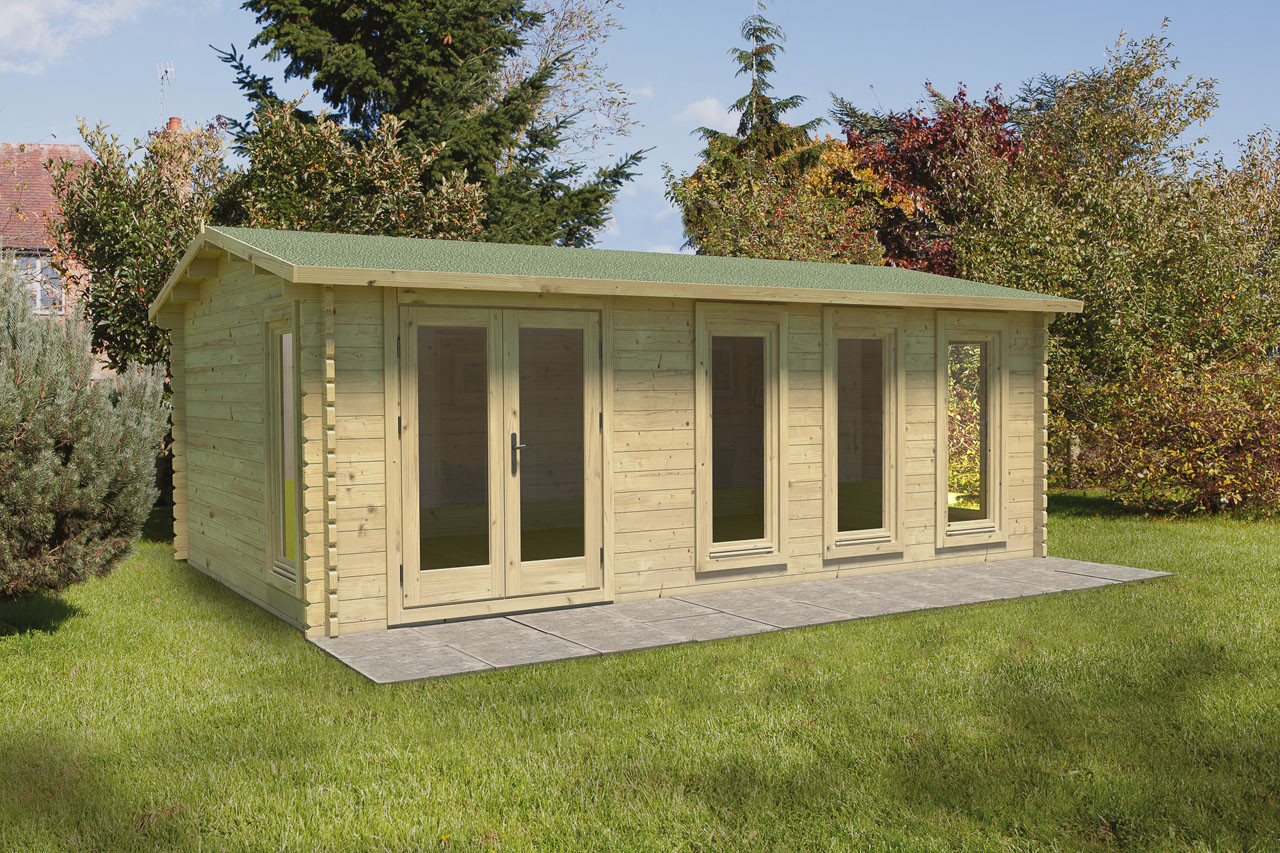
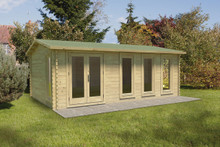
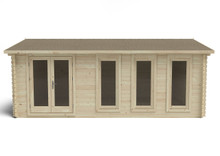
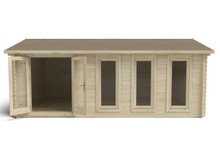
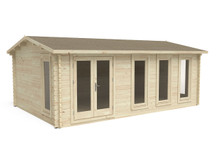
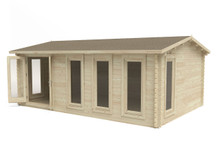
Product Overview
The Blakedown Log Cabin is the largest apex roof model in Forest Gardens log cabin range. Its footprint of 6 metres wide x 4 metres deep gives it a huge internal floor area of 21 square meters (228 square feet) which make it ideal for a multi-use building whether you need extra living space, a large office or plenty of room for recreational activities such as a home gym, workshop, hobby room or combination of these.
The traditional apex roof configuration offers a little more head room inside the cabin with the apex being 2.47 metres high (approx 2.5m inside). As well as the double glazed double doors, there are 3 additional 3/4 length windows on the front with tilt and turn opening mechanisms that allow them to be opened conventionally or tilted back with the top of the window open. There are two more additional tilt and turn windows with one in each side wall. The doors can be positioned on the left or right side of the front aspect as the cabin is built.
The walls are built using 45mm thick interlocking logs while the floor and roof are constructed from 19mm tongue and groove boards. All windows are double glazed with toughened glass.
Overall dimensions are 6.24 metres x 4.2 metres (20 x 14 feet) and roof features a useful 23cm overhang at the front and back and 20cm at the sides to give some shelter from rain. The internal floor dimensions of 5.7m x 3.7m give a total floor area of 21.2 m2 (228 square feet) which which makes this garden building a quick and cost-effective way of extending your living space significantly.
Different roof felt options are available with this option being supplied with 24kg weight Polyester felt (without underlay). The felt has a polyester fibre base layer that makes it much stronger and more tear resistant than non-polyester grades. With more than twice the tear resistance of conventional mineral felt it has a life expectancy of up to 15 years when fitted correctly.
We recommend the small upgrade to Polyester felt with additional black sand felt underlay.
All deliveries are made by vehicles with a crane off-load facility and with an optional professional assembly service. The log cabin must be built upon a solid and level surface such as a poured concrete base.
This product is delivered by one of our trusted partners usually within 7 -10 working days. Cumbria , Scottland and highlands area's will have an extended Leadtime's of an additional 10 days if you require further information please contact your local branch upon placing an order.
Specifications
Forest Garden Blakedown 6.0m x 4.0m Log Cabin with Apex Roof, Double Glazed, 24kg Polyester Felt (Installed)
Product code: T015650
FREE local delivery
Restrictions apply*
to see available stock and prices