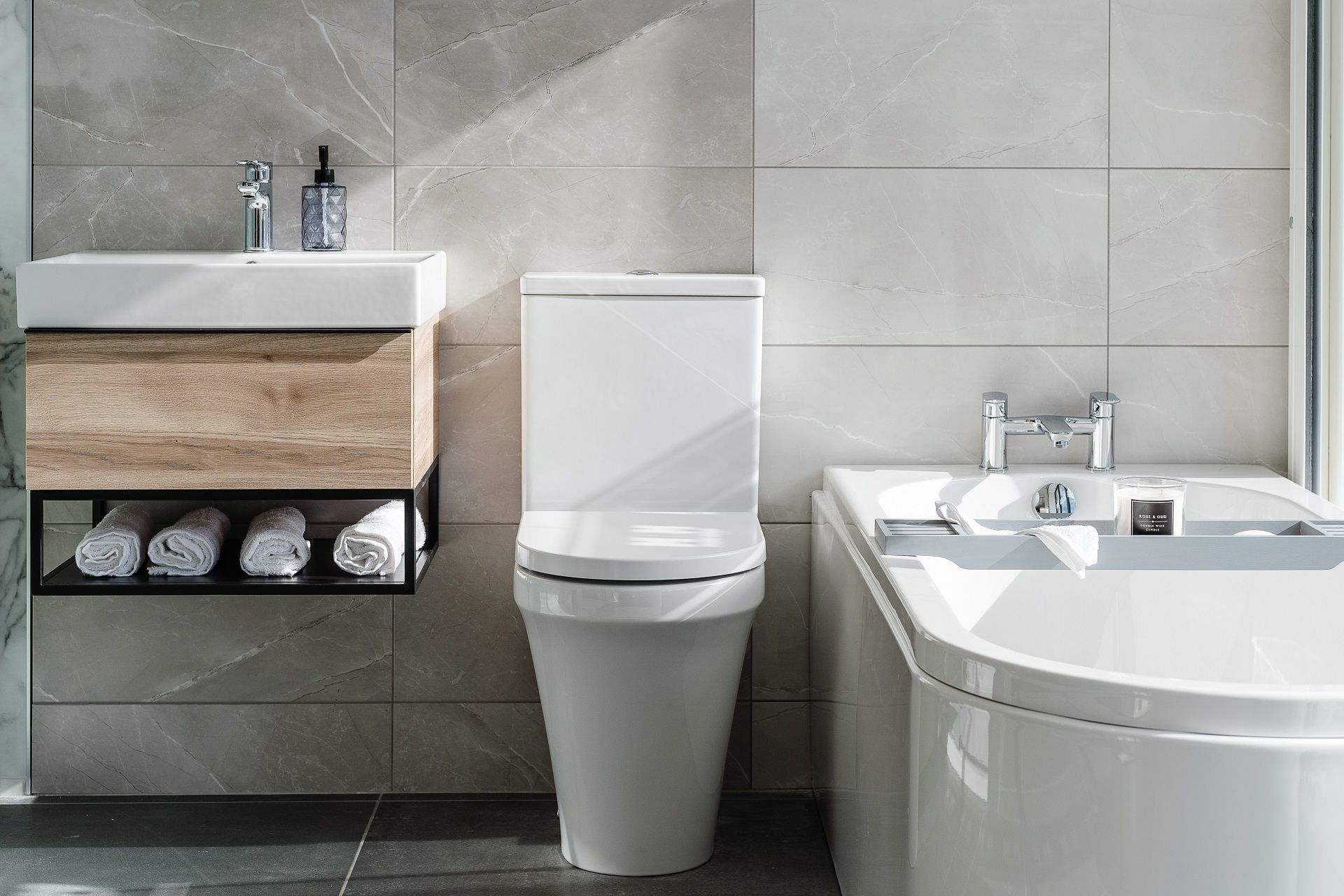
Top design tips to maximise space in small bathrooms
Published on August 12, 2022
Posted in Inspiration
by
2.5 min read
With some clever planning and smart design decisions, even a small bathroom, tiny en suite or compact cloakroom can feel spacious and offer everything your household needs. Here are some simple design tips to ensure that whatever the size of the space you have is used to its full potential.
Minimalist looks - a busy design scheme will just make things look cluttered and dense patterns in a small room can feel a little bit claustrophobic. Opting for minimalist styles such as white or black with small splashes of colour here and there will help to open up the space. Whether it’s a whole feature wall in a bolder and brighter tone, or just a tile border, mirror frame, or even some colourful towels – it all helps to create an illusion of a bit more space and, of course, it will look great too.
Choose colour carefully - in smaller spaces it can be beneficial to keep everything the same shade or tone. Choose complimenting wall tiles to your wall colour and try to avoid sharp changes of style and colour which can break up the visual flow and make the room feel smaller. Interior designers will often paint the ceiling the same colour as the walls to help create the illusion of light within the room.
Tile to the ceiling - another trick for creating the illusion of height is to ensure that features do not fall short of the ceiling. For example, in the shower consider taking the tiles to the ceiling. Small white bathroom tiles with a coordinating grout will create a streamlined finish making the space feel bigger, whilst opting for a gloss or satin finish tile will help keep any natural light bouncing around the room.
Plan Your Mirrors - it might seem obvious, but many miss this trick. A larger than average mirror will give the illusion of space and is ideal in a smaller bathroom, whilst a partially mirrored wall is a clever way to really open the space. High mirrors will also open up a room and can be used as a feature above high shelving. Additionally, a mirror placed opposite any windows in the room will give the effect of a second window.
Door swing - for small bathrooms the way the door swings may eat into valuable room space. Hanging the door so that it swings against a wall is ideal for a smaller room. For the particularly compact bathrooms it may be beneficial to consider swinging the door outwards.
Clever storage and shelving- space saving storage solutions come in all kinds of shapes and sizes. There are many vanity units and bathroom cabinets available on the market. Thinking creatively will help create the illusion of space. Shaped walls can be plastered and tiled to create bespoke shelving and a shelf set into a shower wall is perfect for the convenient storage of essential toiletries. In small bathrooms, shelving above the toilet or door can also provide welcome additional storage for stacked towels.
If you still need some help planning your perfect bathroom, pop along to your local MKM branch where our team of experts and in-house designers will be happy to help.